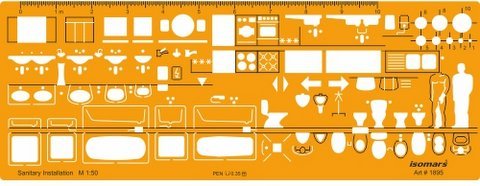Paul Brothers | SKU:
1895
Metric 1:50 Scale Architectural Template
Rs. 312.00
Rs. 438.00
Unit price
/
Unavailable
Couldn't load pickup availability
Delivery and Shipping
Delivery and Shipping
Add some general information about your delivery and shipping policies.
Key Features
Architectural Design Aid: It features a comprehensive collection of symbols and shapes representing various sanitary plumbing fixtures, such as sinks, urinals, bidets, taps, washing basins, bath tubs, and kitchen appliances.
Exact 1:50 Scale: The template is precisely calibrated at a 1:50 scale, ensuring that your architectural drawings are accurate and to scale.
High Transparency: This allows architects and designers to easily align and position the symbols over their drawing medium for precise and efficient drafting.
Product Specifications
Architectural Design Aid: It features a comprehensive collection of symbols and shapes representing various sanitary plumbing fixtures, such as sinks, urinals, bidets, taps, washing basins, bath tubs, and kitchen appliances.
Exact 1:50 Scale: The template is precisely calibrated at a 1:50 scale, ensuring that your architectural drawings are accurate and to scale.
High Transparency: This allows architects and designers to easily align and position the symbols over their drawing medium for precise and efficient drafting.
Product Specifications
- Scale: 1:50
- Dimensions: 263mm x 90mm x 1mm
- Material: Transparent plastic
- Color: Vibrant orange
-
Weight: Lightweight and easy to handle

