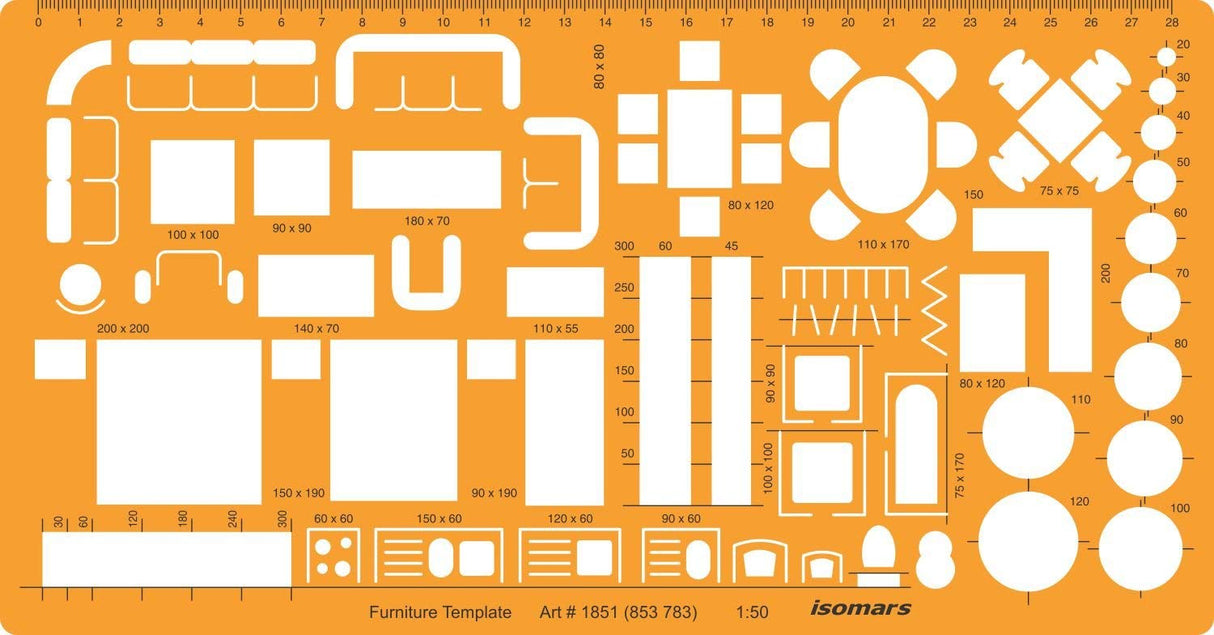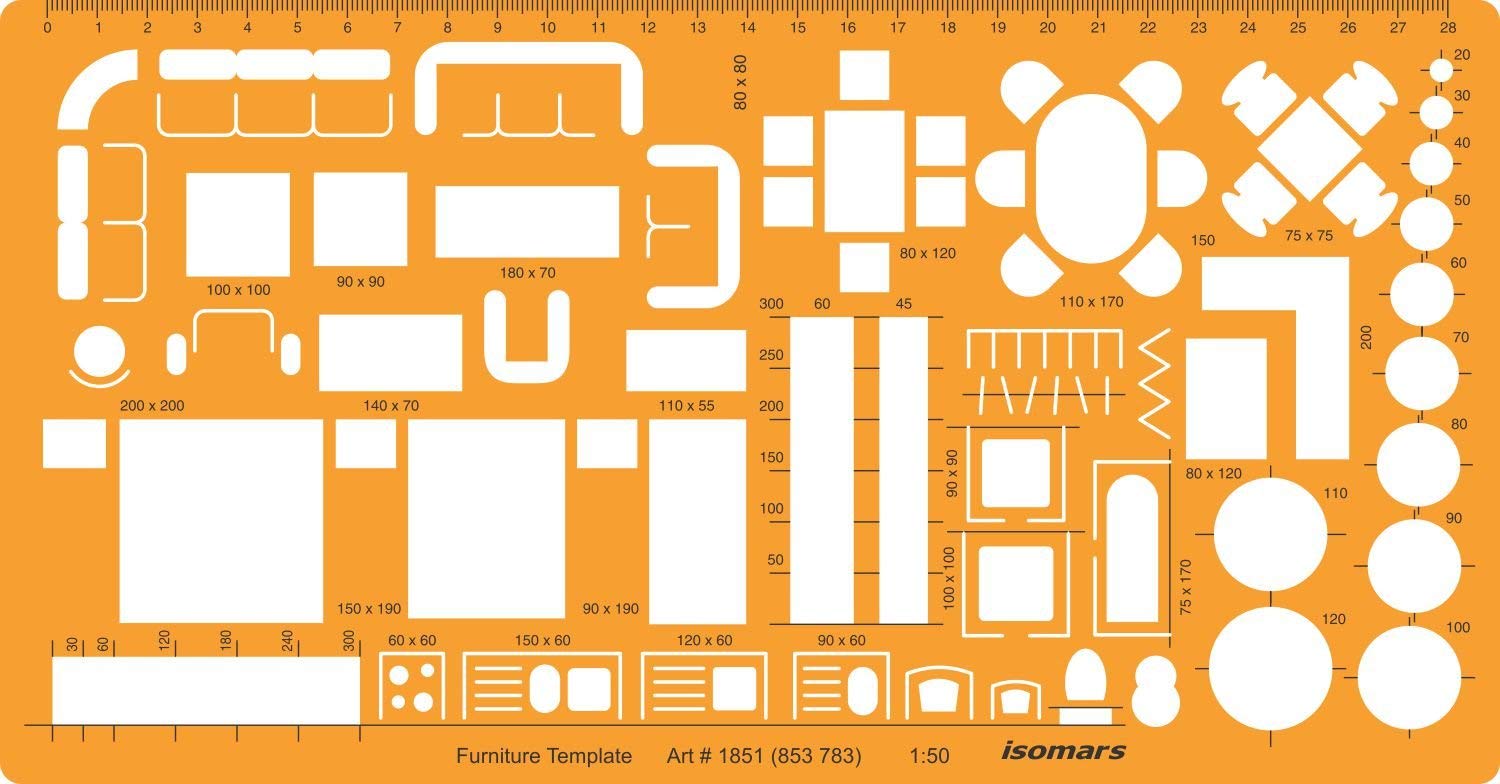Paul Brothers | SKU:
1851
1:50 Architect Furniture Template
Rs. 259.00
Rs. 465.00
Unit price
/
Unavailable
Couldn't load pickup availability
Delivery and Shipping
Delivery and Shipping
Add some general information about your delivery and shipping policies.
Key Features
Precision at 1:50 Scale: Designed to a 1:50 scale, this template offers precise representations of furniture symbols and shapes, allowing you to create accurate and detailed interior floor plans effortlessly.
Comprehensive Furniture Symbols: The Isomars Metric 1:50 Scale Architectural Furniture Template boasts an extensive collection of symbols and shapes, including tables, kitchen appliances, sinks, sofas, chairs, cupboards, thermal insulation, and general symbols.
Professional-Grade Quality: This template is built to withstand regular use in a professional setting. Its robust construction ensures longevity, making it a reliable tool for your drafting needs.
Product Specifications
Precision at 1:50 Scale: Designed to a 1:50 scale, this template offers precise representations of furniture symbols and shapes, allowing you to create accurate and detailed interior floor plans effortlessly.
Comprehensive Furniture Symbols: The Isomars Metric 1:50 Scale Architectural Furniture Template boasts an extensive collection of symbols and shapes, including tables, kitchen appliances, sinks, sofas, chairs, cupboards, thermal insulation, and general symbols.
Professional-Grade Quality: This template is built to withstand regular use in a professional setting. Its robust construction ensures longevity, making it a reliable tool for your drafting needs.
Product Specifications
- Colour: Orange
- Material: Plastic
- Point Type: Medium


